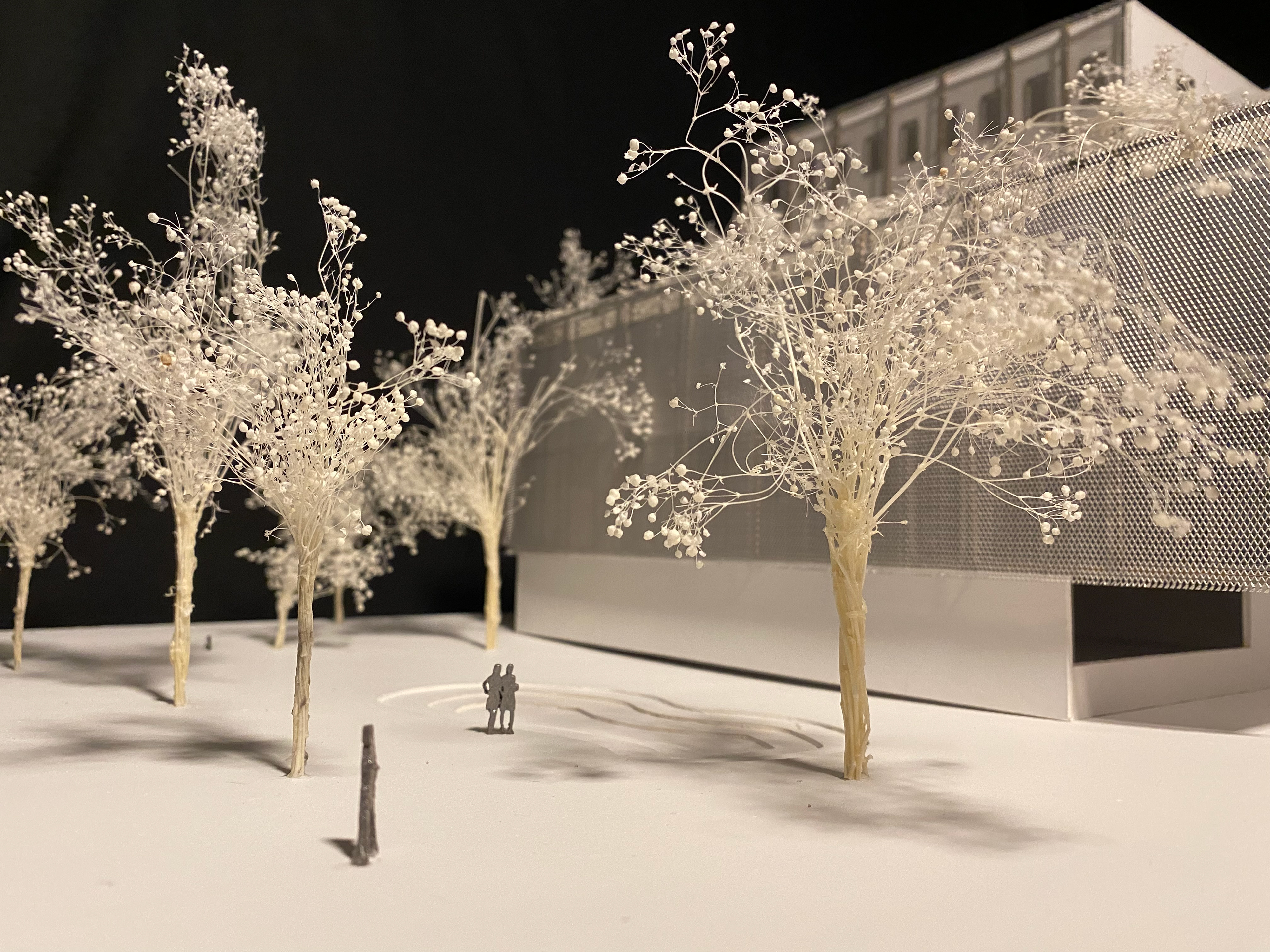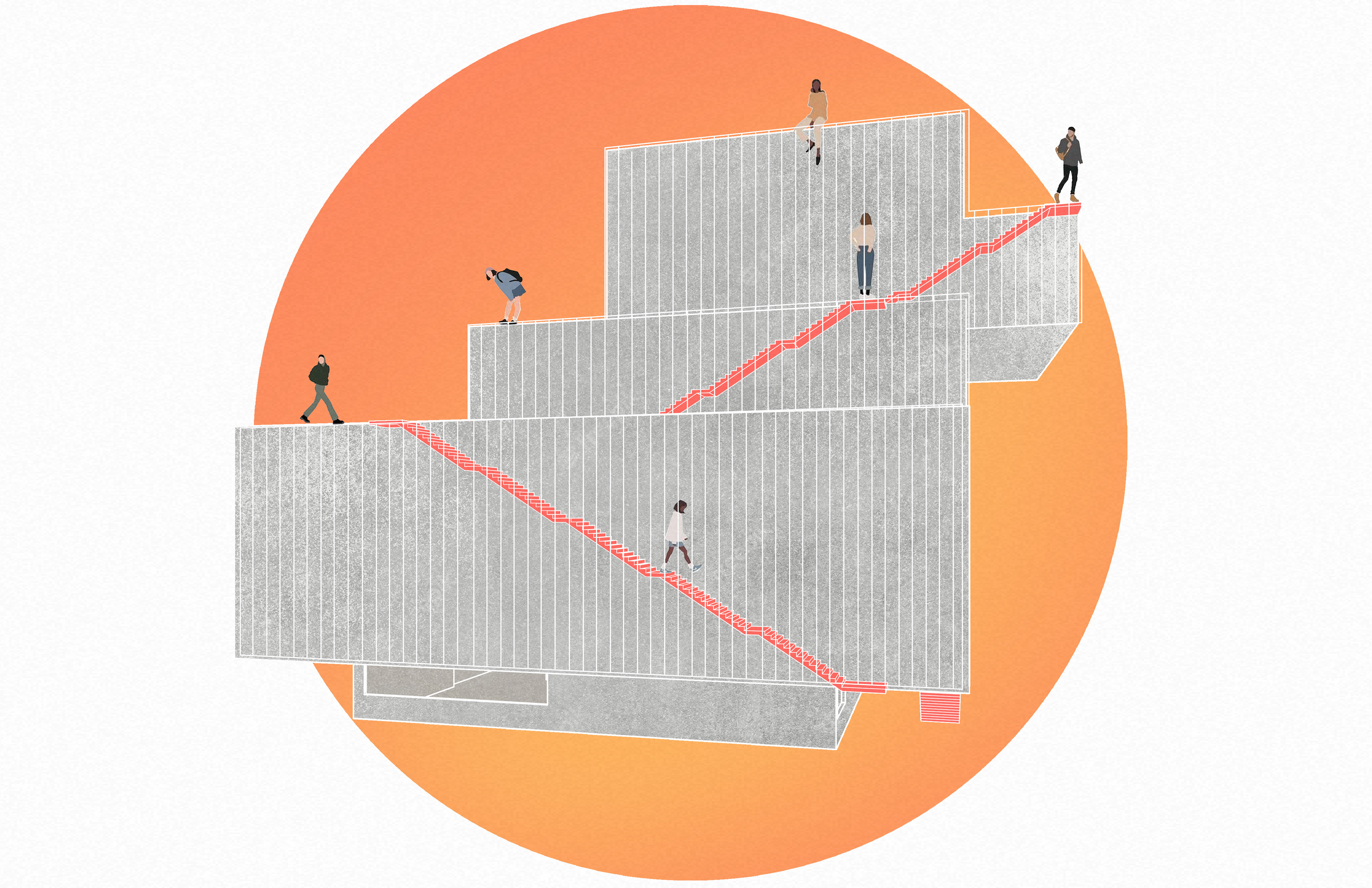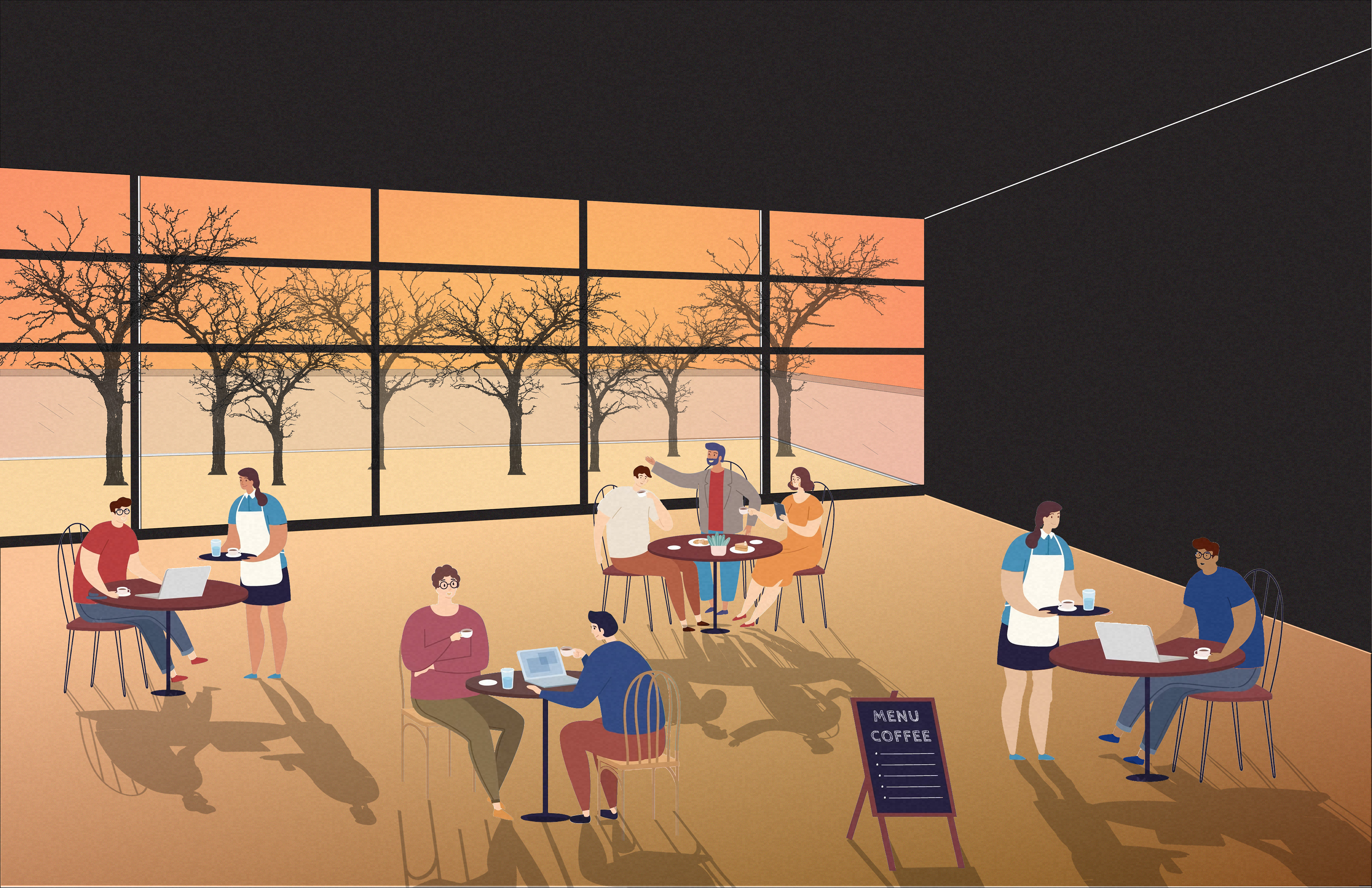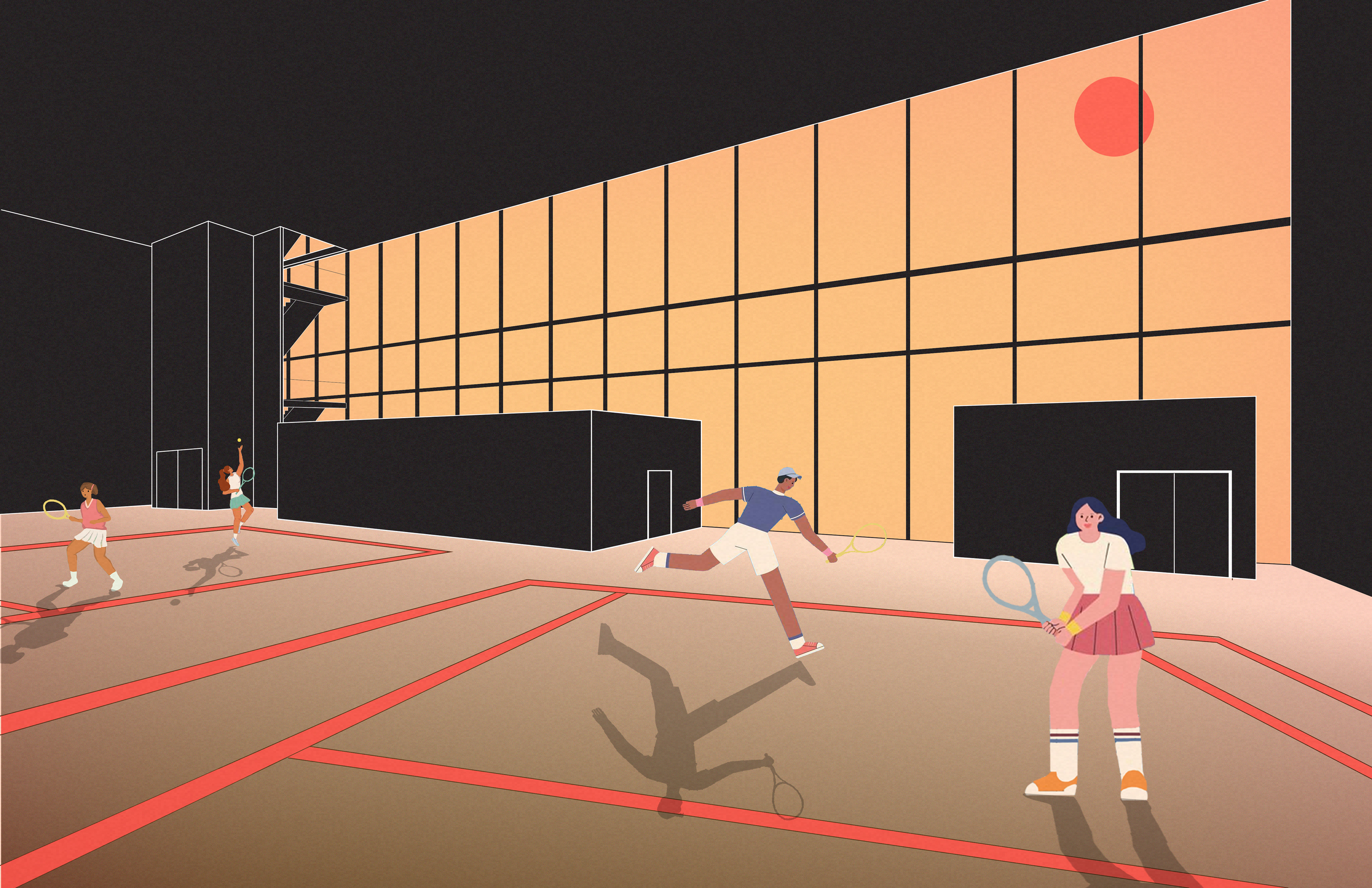The Tesseract is a contemporary architectural design inspired by Peter Zumthor’s Kunsthaus Bregenz, a minimalist museum in Austria known for its cubic form and glass-paneled facade, which maximizes natural light penetration. However, adapting this concept to Houston's tropical climate and flood-prone conditions posed unique challenges. Named after the fourth-dimensional cube, "The Tesseract" explores extrusion and manipulation of the cube form to integrate different programs (such as dormitories, an indoor gym, a coffee shop, a library, and study areas) and address environmental needs.
The design responds to the concept of light by strategically determining which walls remain transparent, and how public and private areas connect to the surrounding environment. The building's core programs include a sports field on the first floor, a coffee shop and bookstore on the second, and dormitories on the third and fourth floors. The lower floors are open and light-filled, utilizing curtain walls on the east and west sides, while the upper dormitory floors are more enclosed for privacy.
Due to Houston’s hot, humid climate, a full glass facade was replaced by a steel mesh that shields the building from excessive solar radiation, maintaining light without compromising thermal comfort. Additionally, terraces and outdoor staircases wrap around the building, encouraging circulation and connection to greenery, while a retention pond and elevated garage space mitigate flood risks. The design preserves the simplicity of the original cube while incorporating thoughtful responses to Houston’s specific environmental conditions and diverse programmatic needs.





