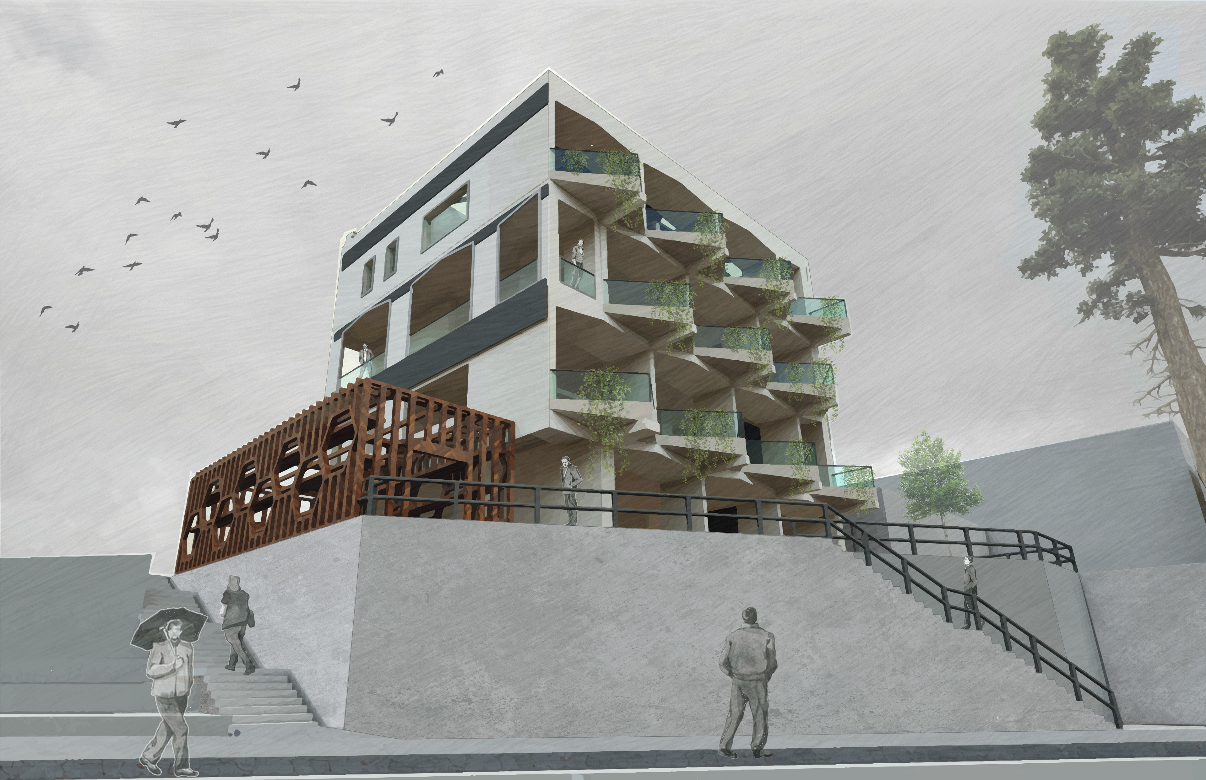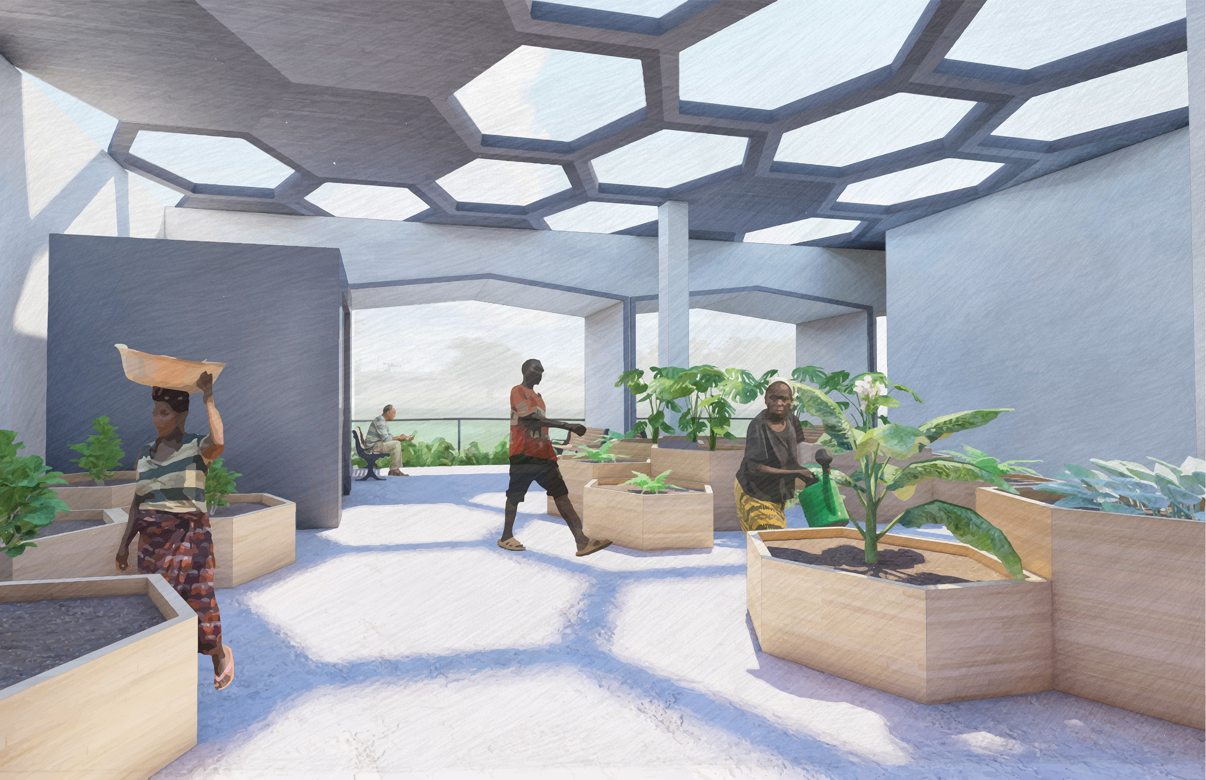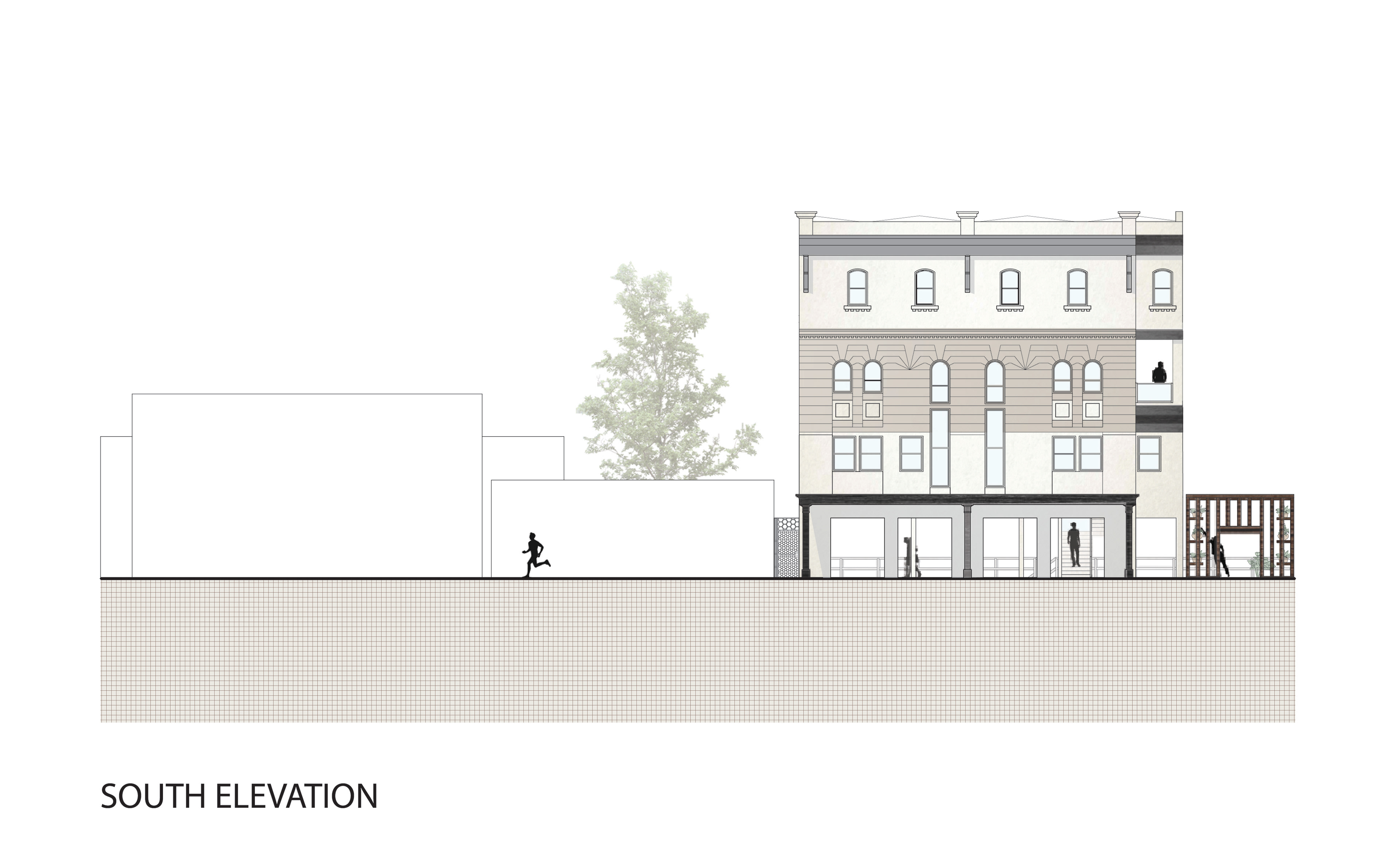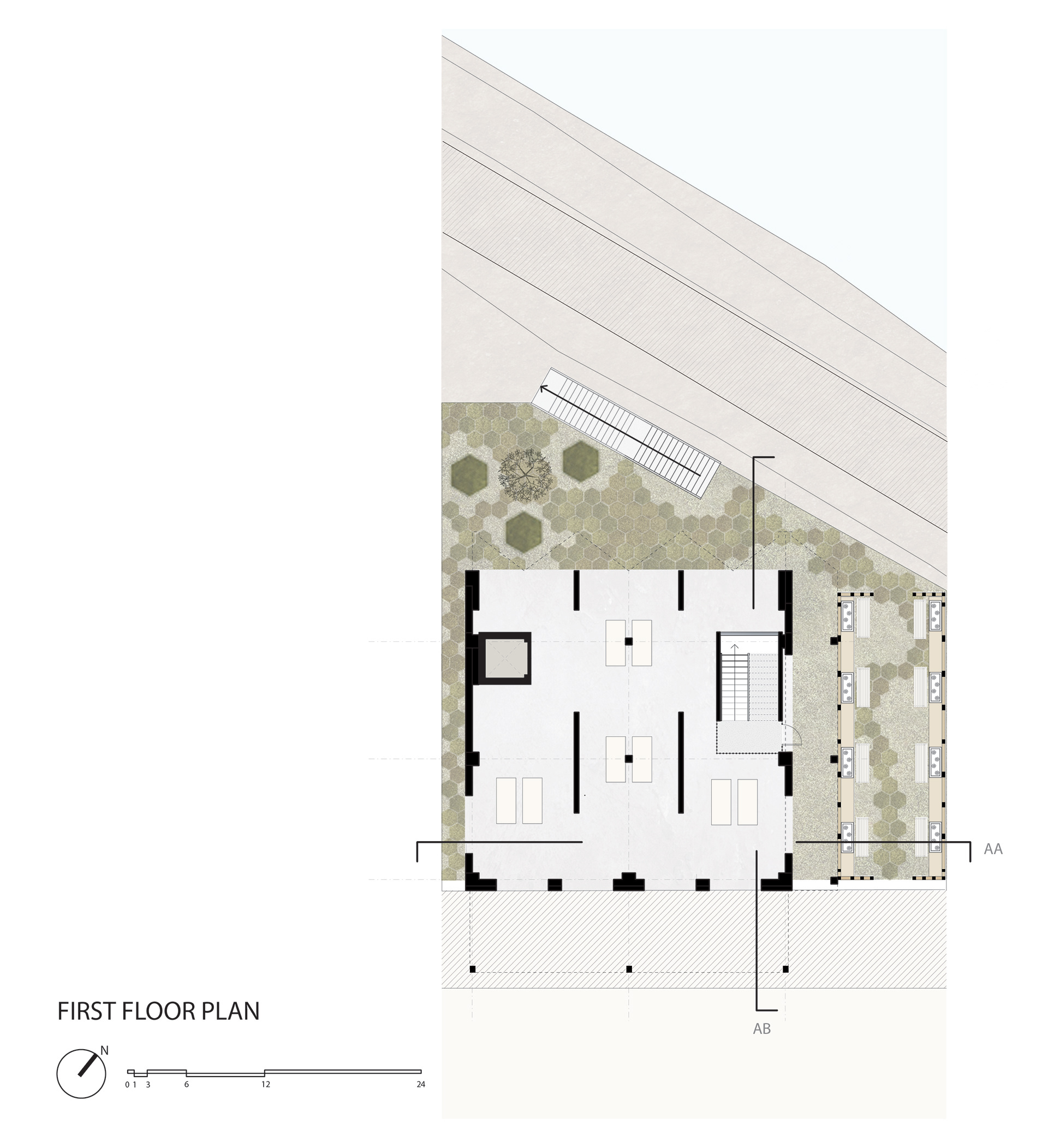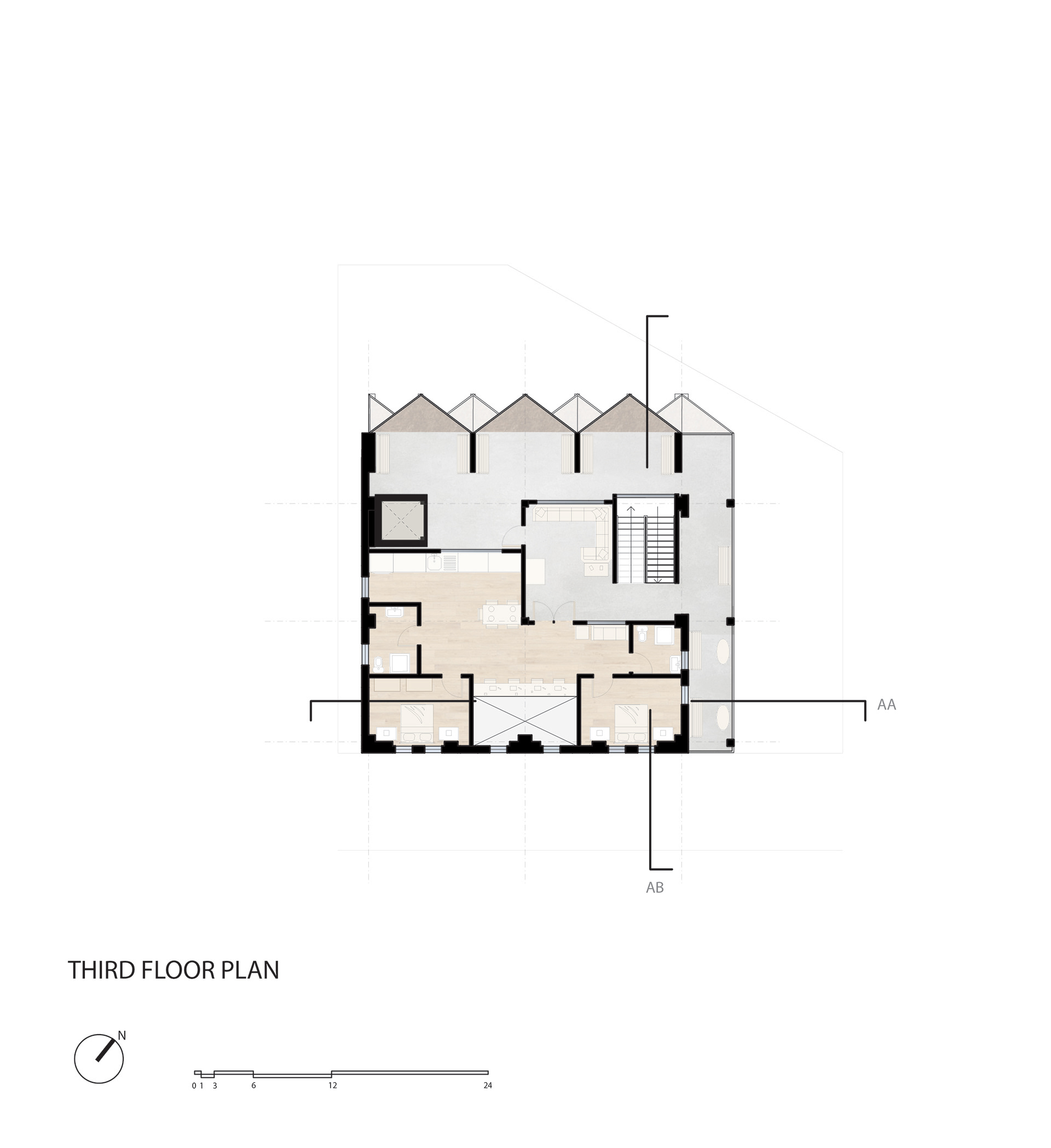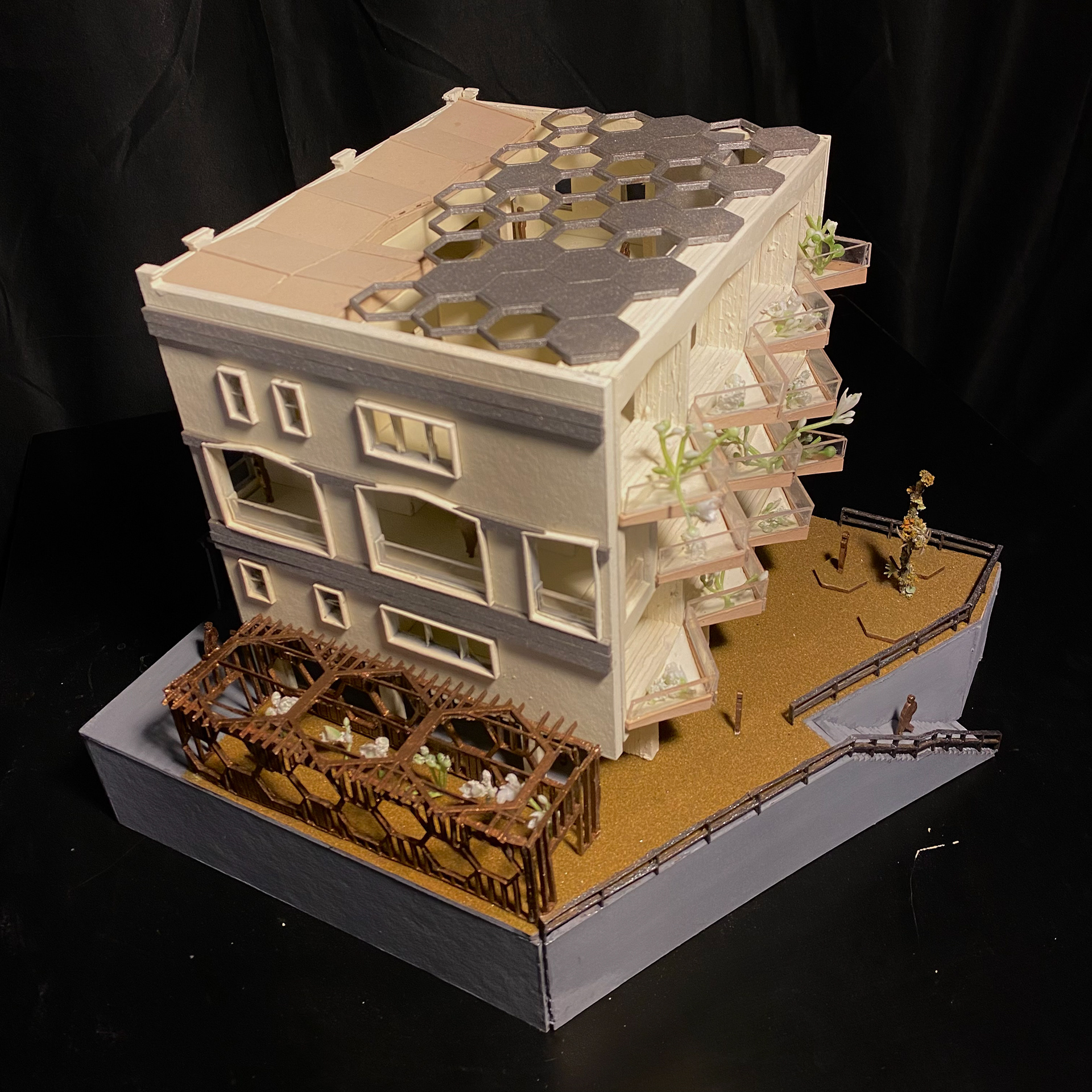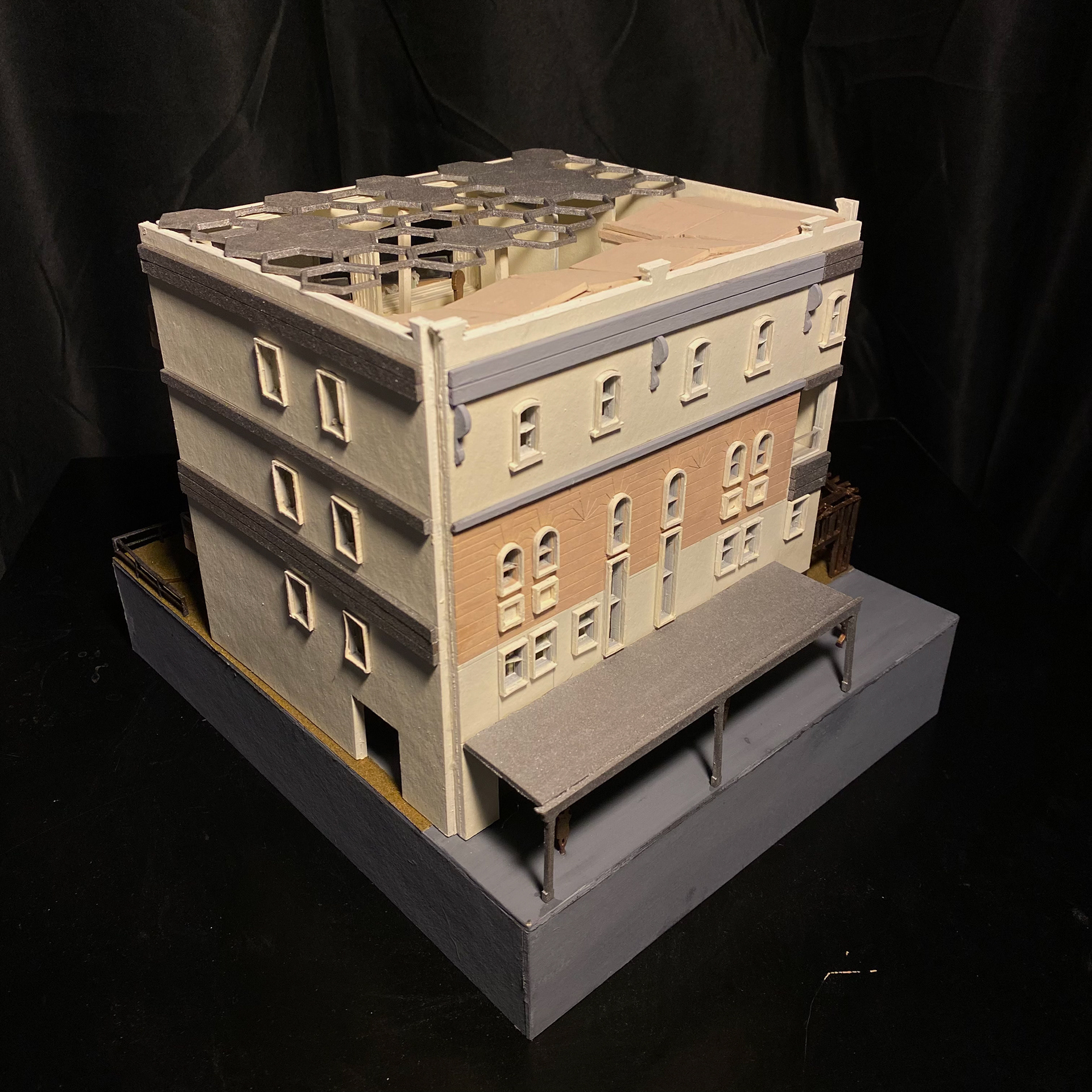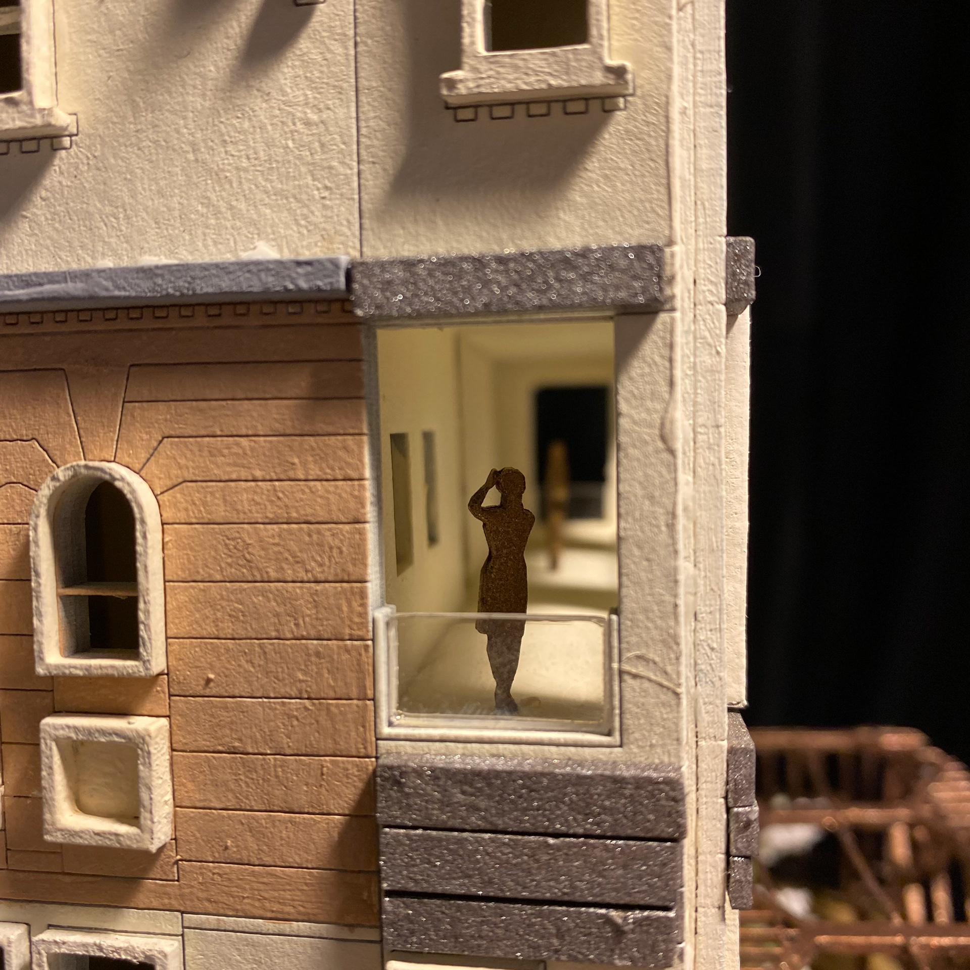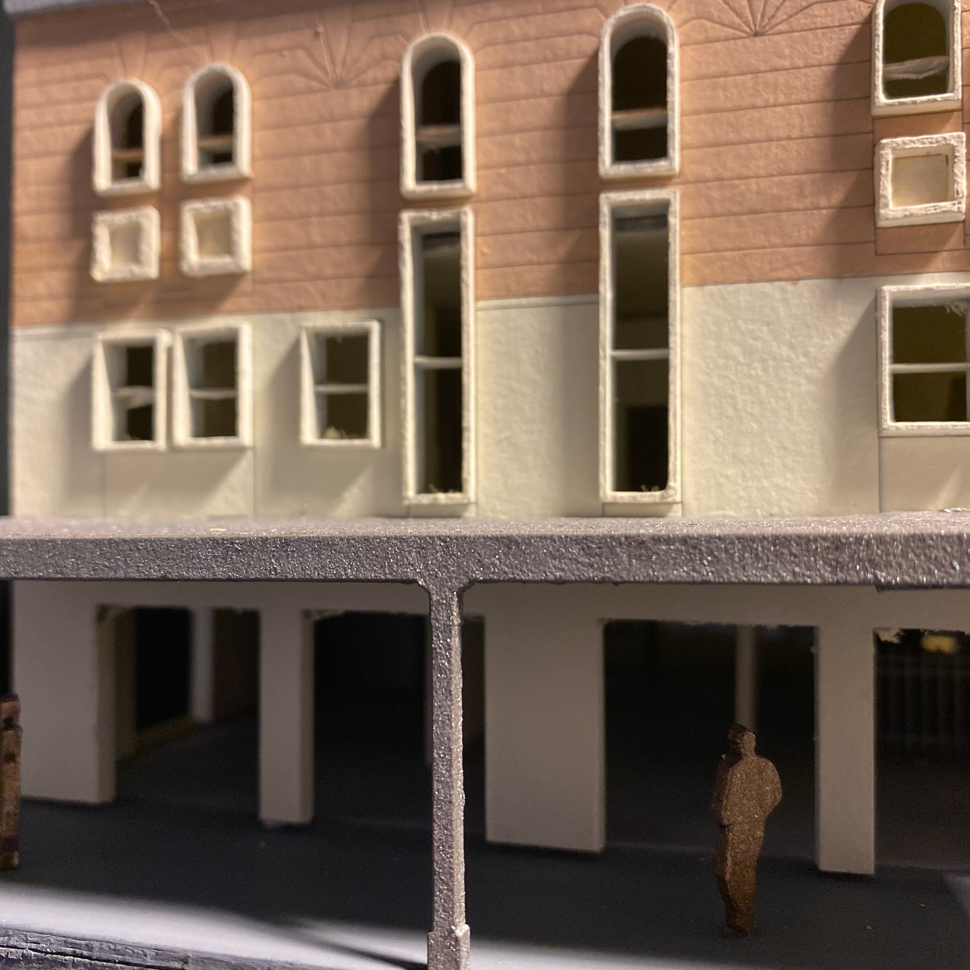The Nexus is an adaptive reuse project aimed at transforming an existing brewery at 110 Milam St. into sustainable housing for refugees arriving in the U.S. By prioritizing the preservation of the original structure, the design highlights sustainability through both material conservation and the creation of self-sustaining communities.
Spanning 5,400 square feet, The Nexus integrates communal and individual living spaces across three floors. The top floor is designed as a green space where refugee residents can cultivate agriculture, creating opportunities for both personal sustenance and income generation. Below, the ground floor features a farmers market where residents can sell their produce, fostering economic empowerment and a connection to the local community.
Apartments for single residents are located on the second floor, while family apartments are placed on the third, offering a range of housing options. In addition, balconies facing the nearby bayou provide spaces for gardening, relaxation, and community interaction, enhancing the residents' connection to nature and their surroundings. The Nexus combines adaptive reuse with socially conscious design, transforming an industrial space into a vibrant, supportive environment for displaced families.
