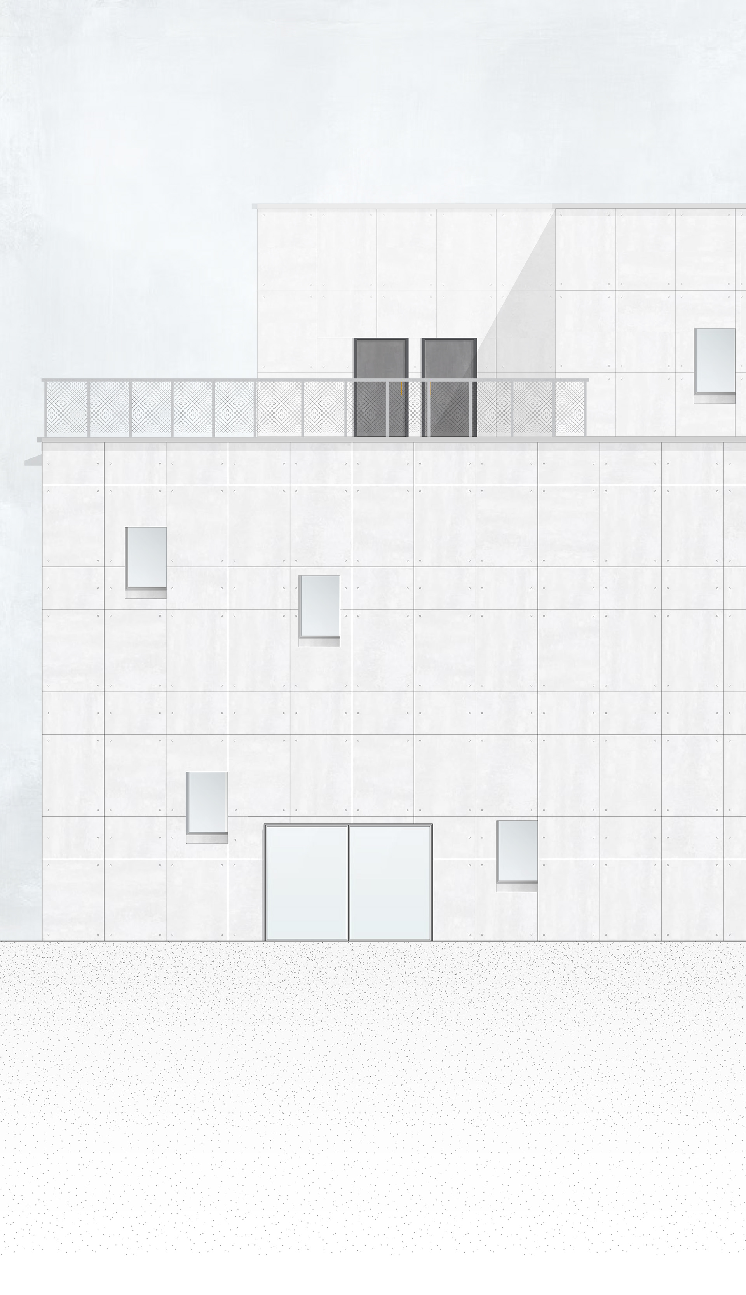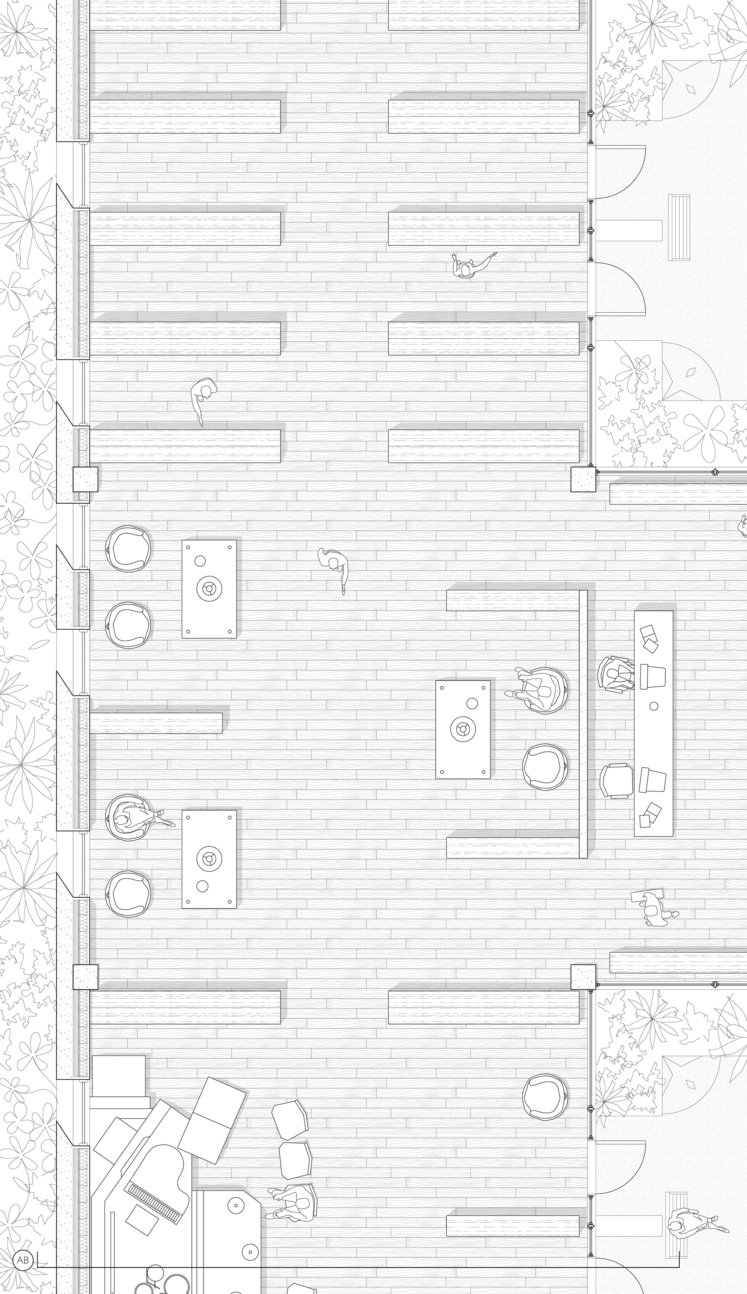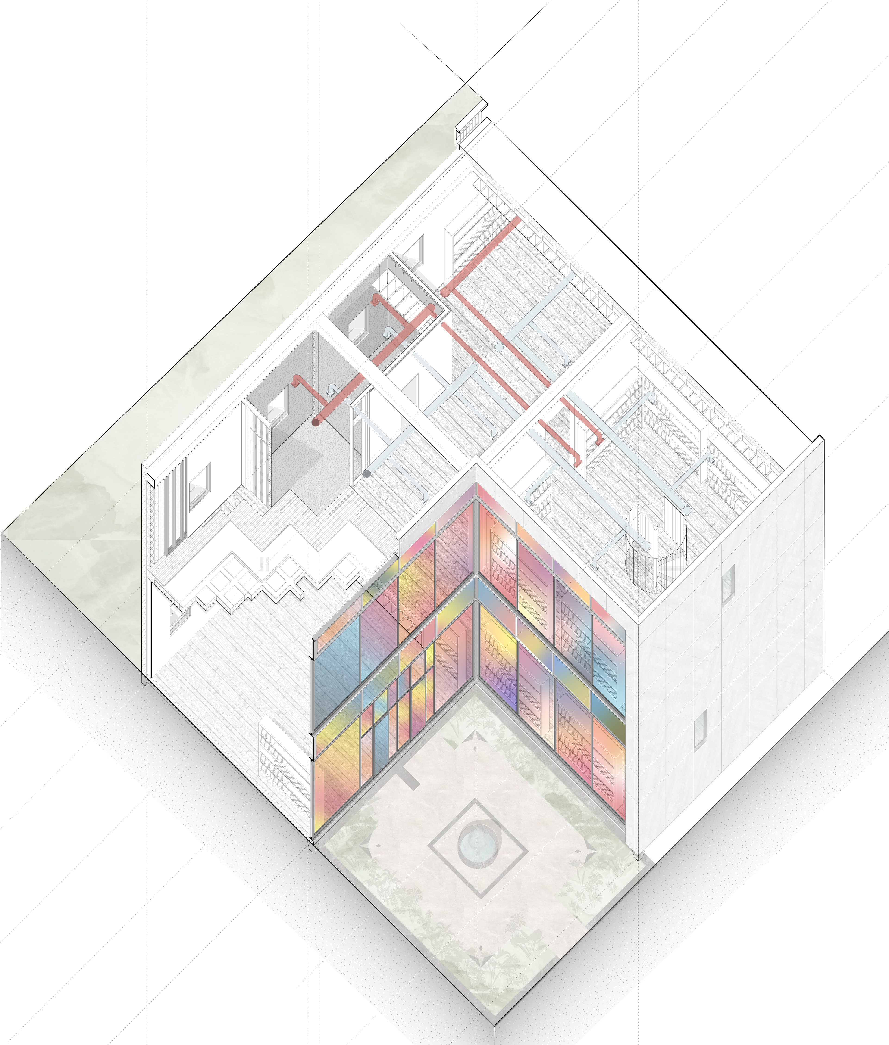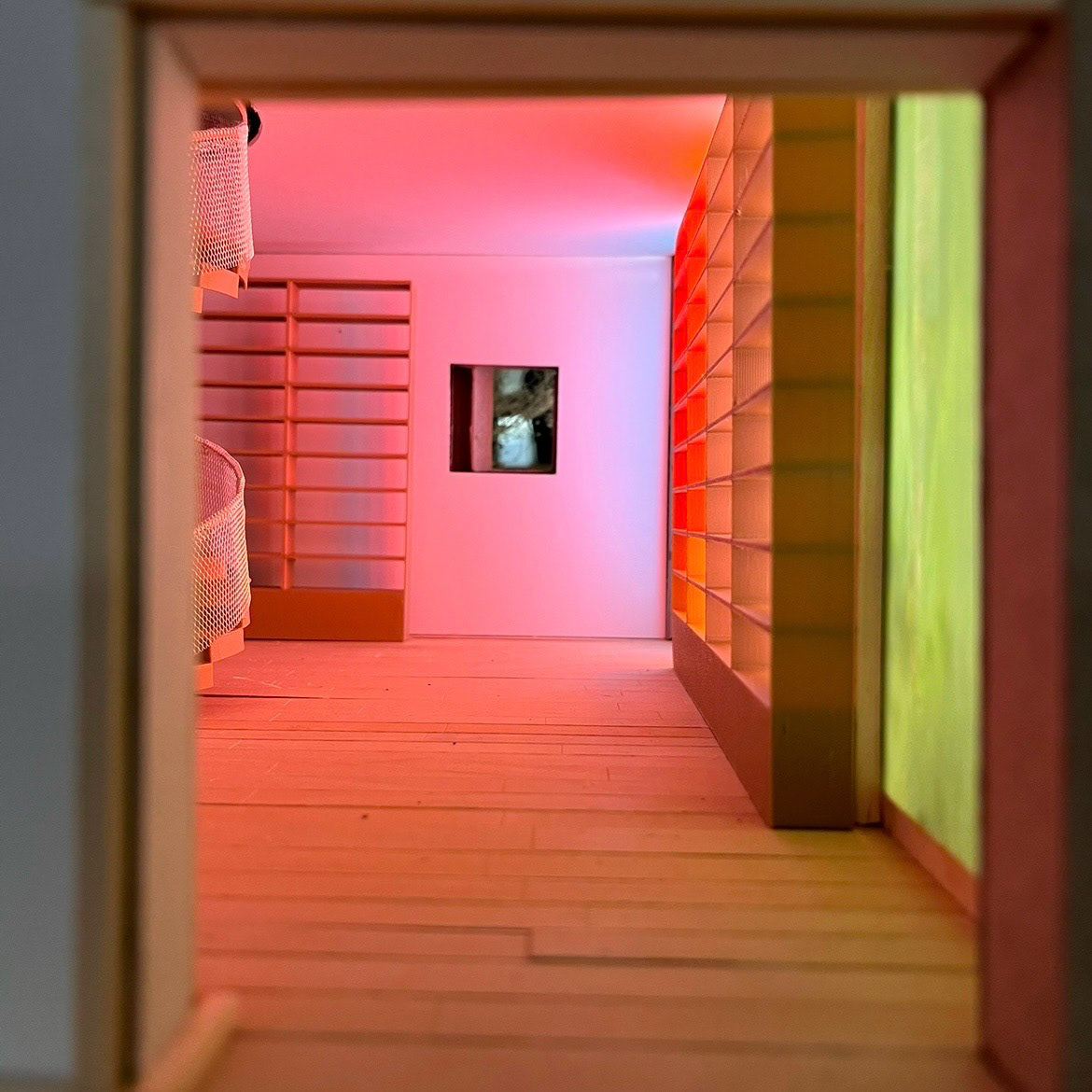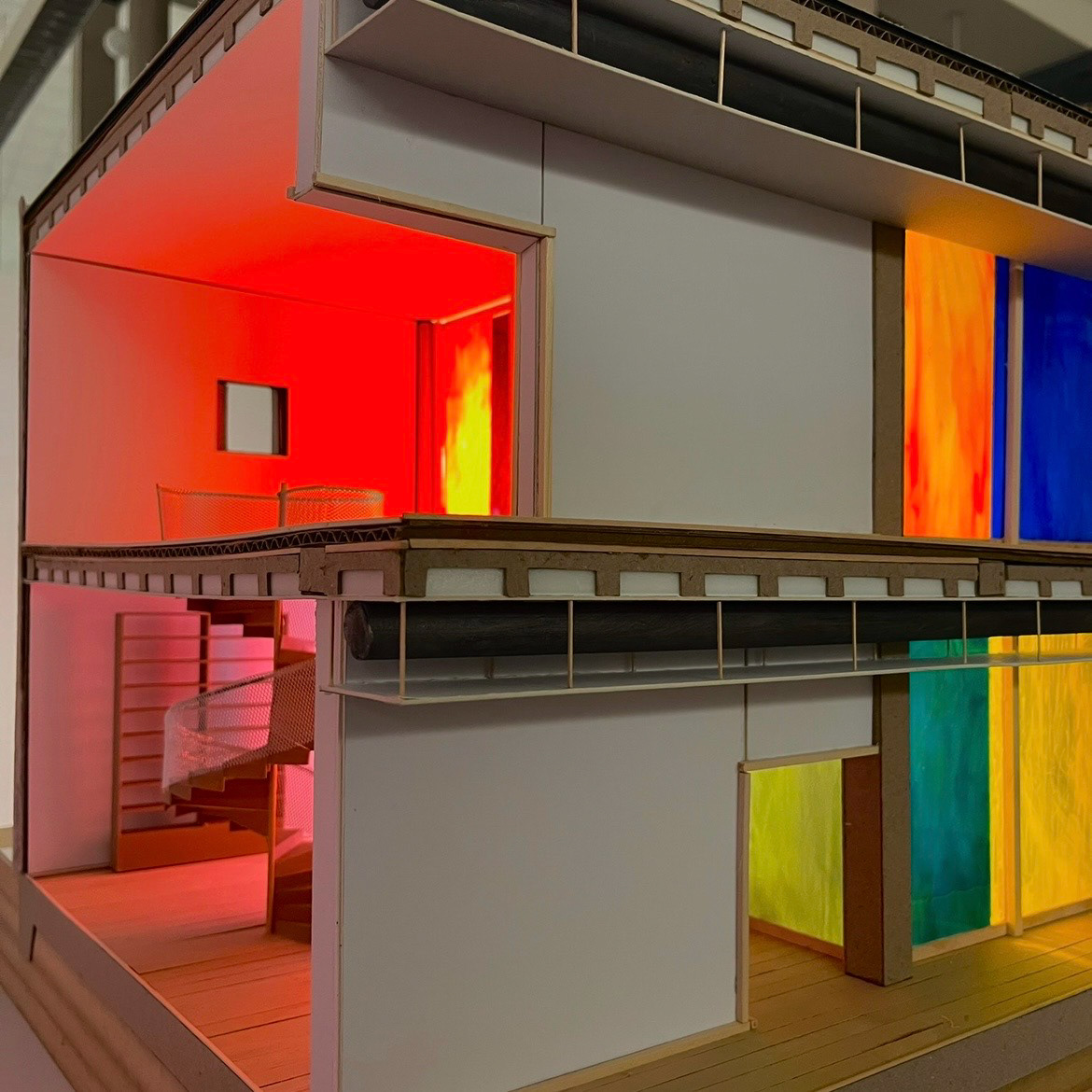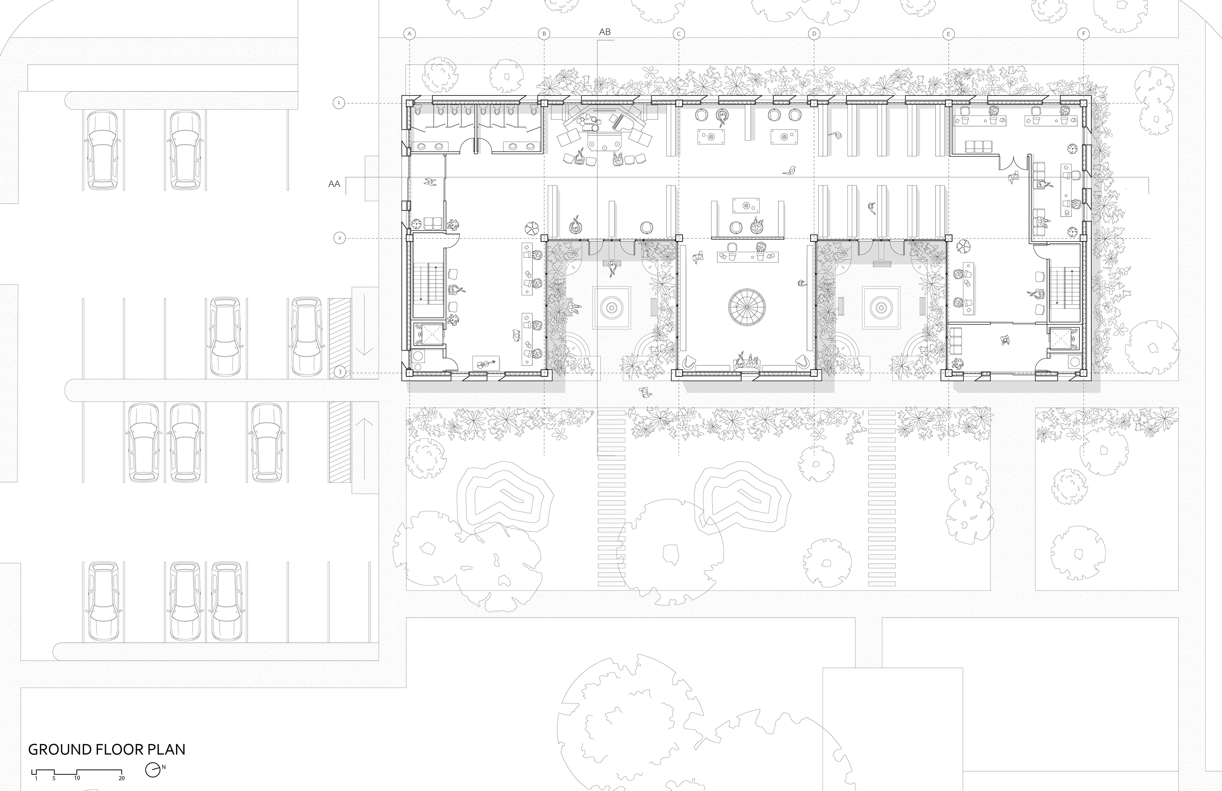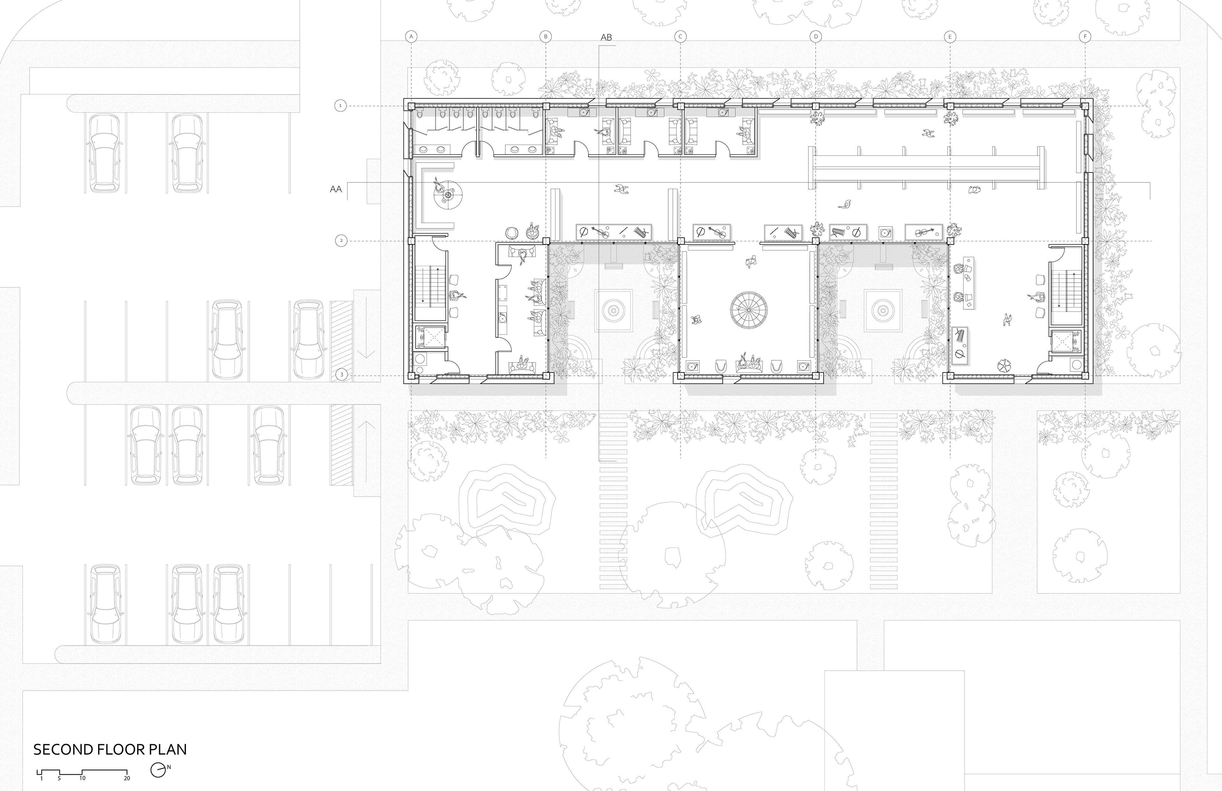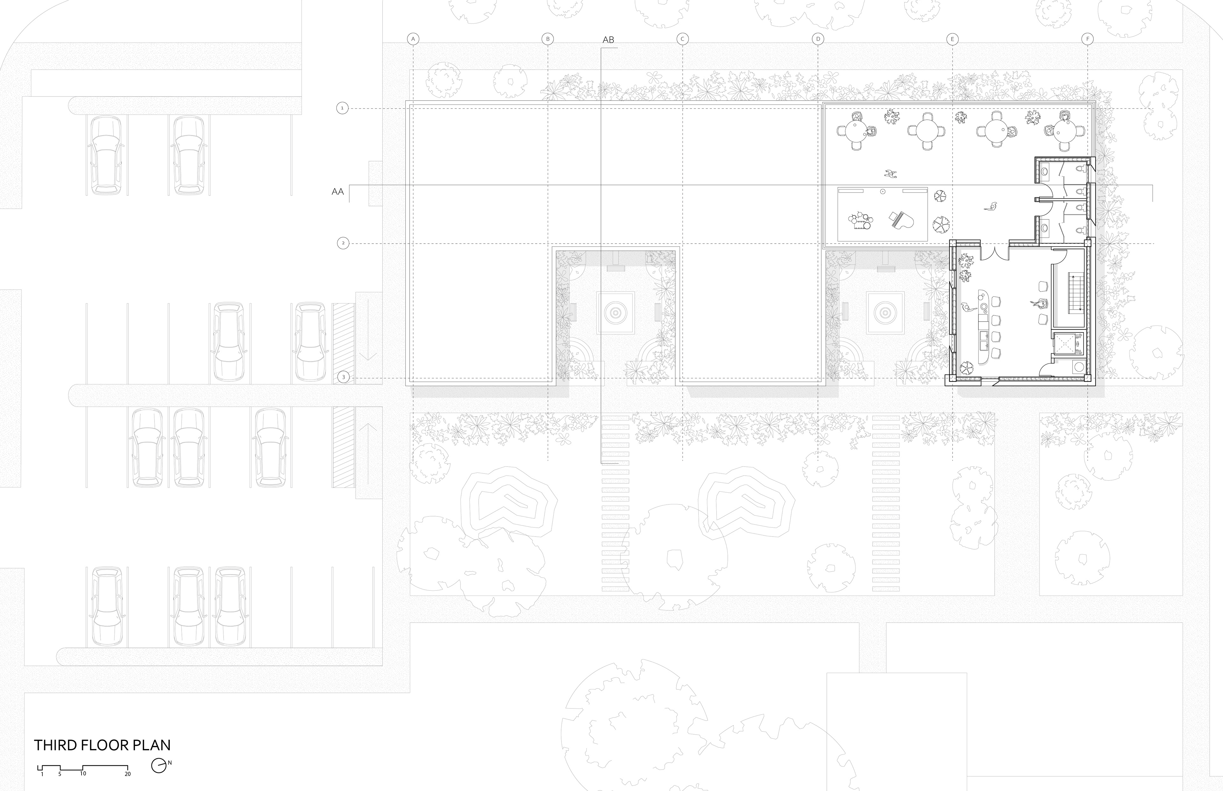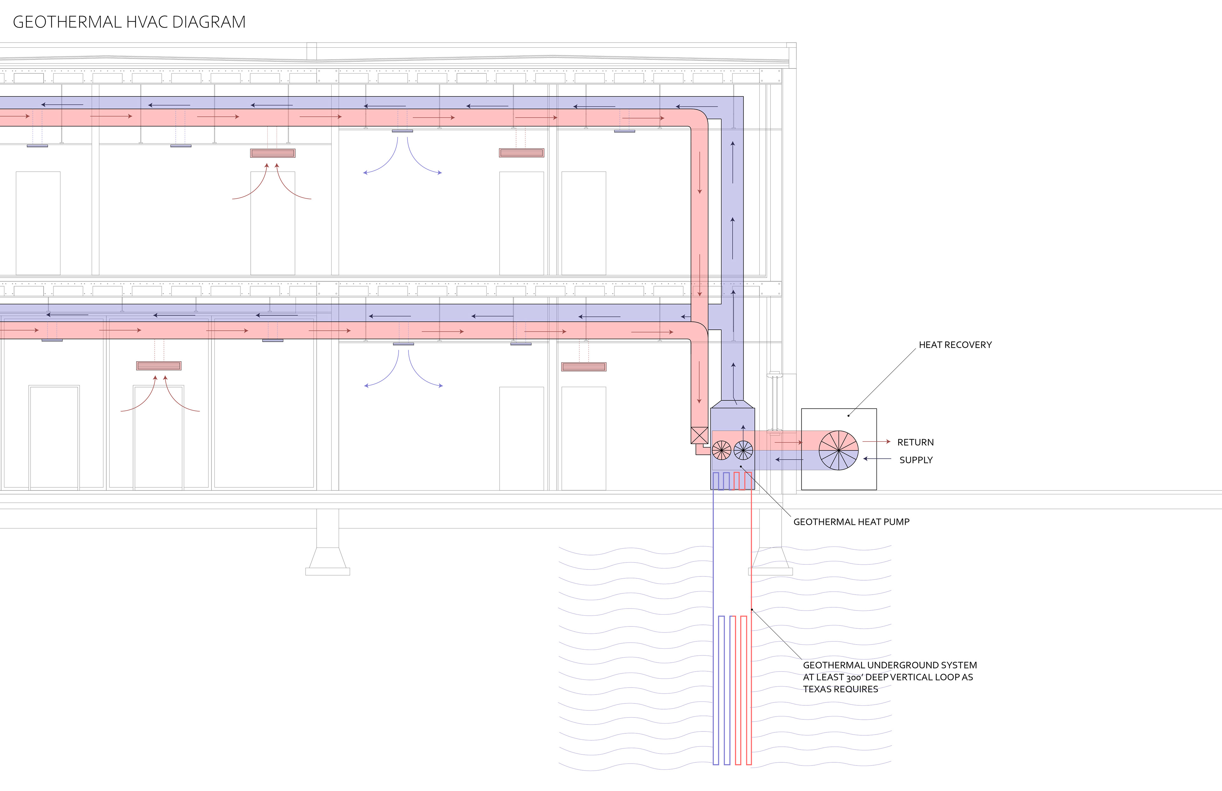The Prism is a dynamic architectural project that merges sustainability, material innovation, and sensory experience to create a space that is both functional and immersive. Situated in Houston’s historic Third Ward, next to the iconic El Dorado Ballroom, The Prism is a music archive designed to reflect and amplify the cultural vibrancy of its surroundings. Inspired by the structure of a geode, simple on the outside but revealing depth and complexity within, the building’s subtractive design carves out dynamic spaces for community engagement, musical preservation, and immersive experiences.
The monolithic concrete facade, textured to resemble the rough exterior of a geode, is treated with hydrophobic impregnation for durability, soundproofing, and thermal efficiency. Where the geode “cracks,” curtain walls of stained ceramic frit glass reveal the glowing interior, much like the crystalline formations inside a gem. The stained glass windows translate the experience of synesthesia, allowing visitors to see the colors of music as shifting hues of deep amethyst, sapphire blue, and citrine gold cast across interior spaces. This interplay of light, color, and sound creates an environment where music is not only heard but also visually experienced, mirroring the prismatic beauty of natural gemstones.
Structurally, a reinforced waffle slab system enhances durability and efficiency, incorporating styrofoam for thermal insulation, weight reduction, and cost-effectiveness. The interior walls feature gypsum board, insulation with steel studs, and a one-foot structural concrete wall, creating a balance between adaptability and permanence. Carefully placed windows and shading systems optimize natural lighting while reducing solar heat gain.
The building is organized into three primary zones, each shaped by the subtractive design approach. The first floor features the music archive, exhibit space, and administrative offices, fostering both public interaction and archival research. The second floor houses interactive listening rooms, designed with cork-based acoustic insulation (GenCork) for an enhanced auditory experience. A central spiral staircase and elevators connect the spaces, creating a seamless flow between levels.
Sustainability is at the core of The Prism’s design. A vertical geothermal HVAC system significantly reduces energy consumption, while water retention ponds manage stormwater, preventing flooding and supporting local biodiversity. The landscape design integrates native species with specific ecological purposes: pollinator-friendly plants like Joe Pye weed and purple coneflower enhance public gathering spaces, medicinal herbs such as boneset and marshmallow plants line the sidewalks, and bird-friendly vegetation like little bluestem and buttonbush provides habitat on the northern side.
